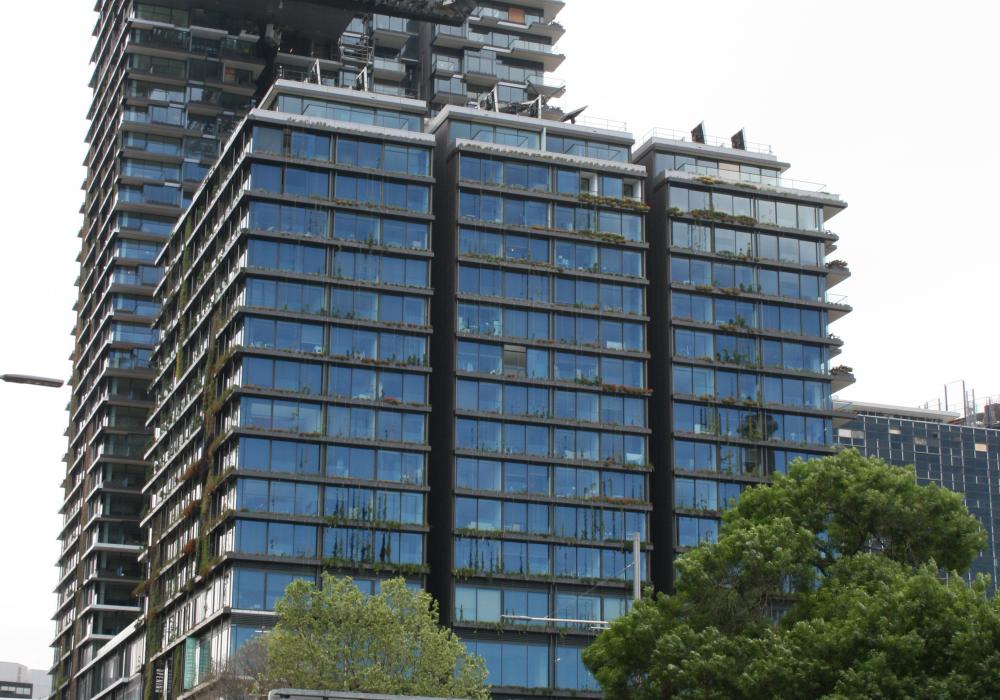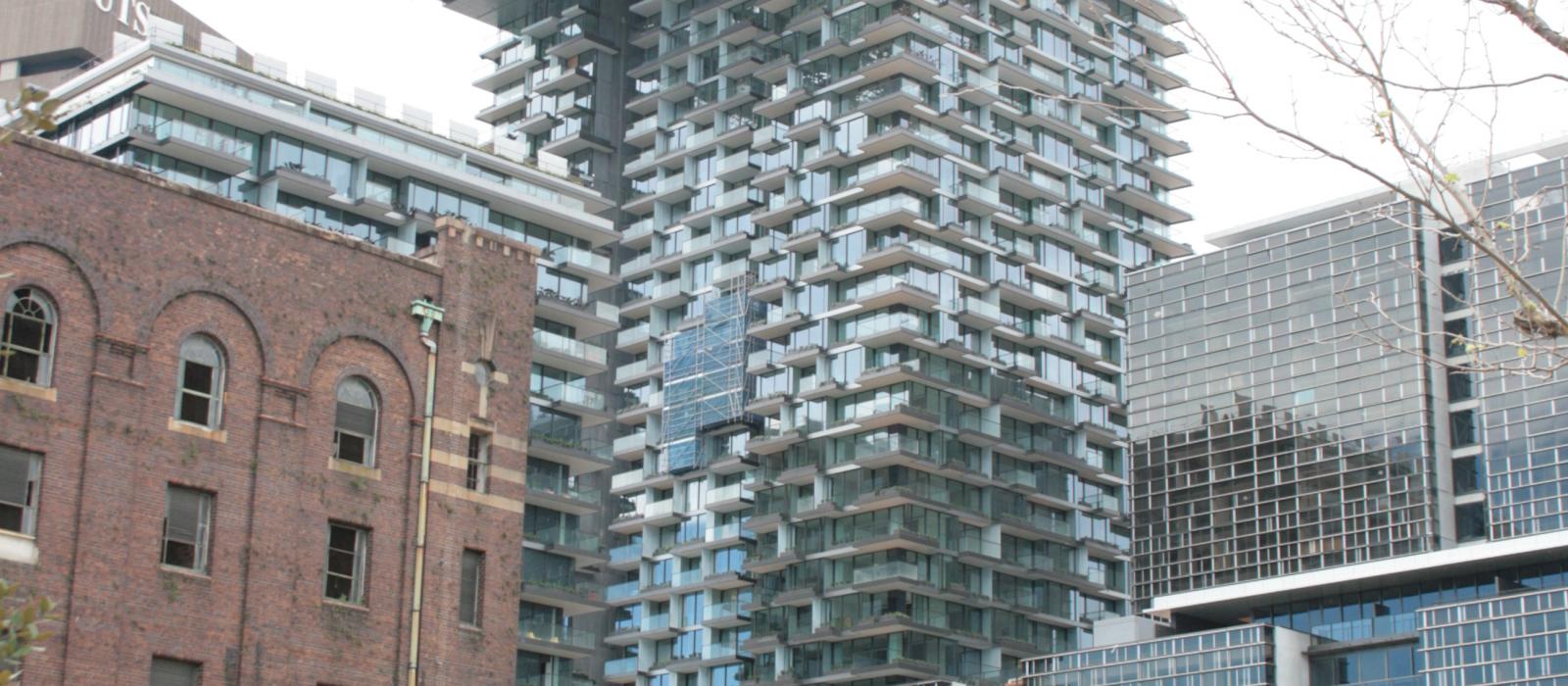One Central Park Residential Development
Watpac Construction Pty Ltd
Location:
Sydney NSW
AustraliaConsultant:
Bonar Bucalina / Matt Harding
Date:
Mar 2011 to Jun 2013
One Central Park Residential Development
Description:
First Stage of the development consists of two residential towers of 116m and 64.5m high, the tallest tower matching the height of the neighbouring UTS Tower. There is a common retail and recreational podium and garden and above these 593 apartments across the two towers in a mix of studio, 1, 2 and 3-bedroom apartments. Dramatically extending from the taller tower is a monumental cantilever housing a panoramic terrace and a theatrical public artwork: an innovative system of fixed and motorized mirrored panels known as a ‘heliostat’. The heliostat will capture sunlight and reflect it down onto the landscaped terraces, extending the central parkland at the heart of the new precinct into this very green building.
Key Aspects:
The project consists of 5 levels of podium (Retail) 34 floors in the East Tower, 17 floors in the West Tower, 8 floors in Block 5a, 20 floors Block 5b and 29 floors Block 5c. The space covers 145,000 m2.
There are 5 basement areas cover 35,000 m2.
This project required a full time Supervisor as work was underway on multiple workfaces at the same time, with over 1000t of post-tensioning installed for the project.
Freyssinet received a letter of commendation from Watpac in relation to our safety on the site.
Print Friendly:






