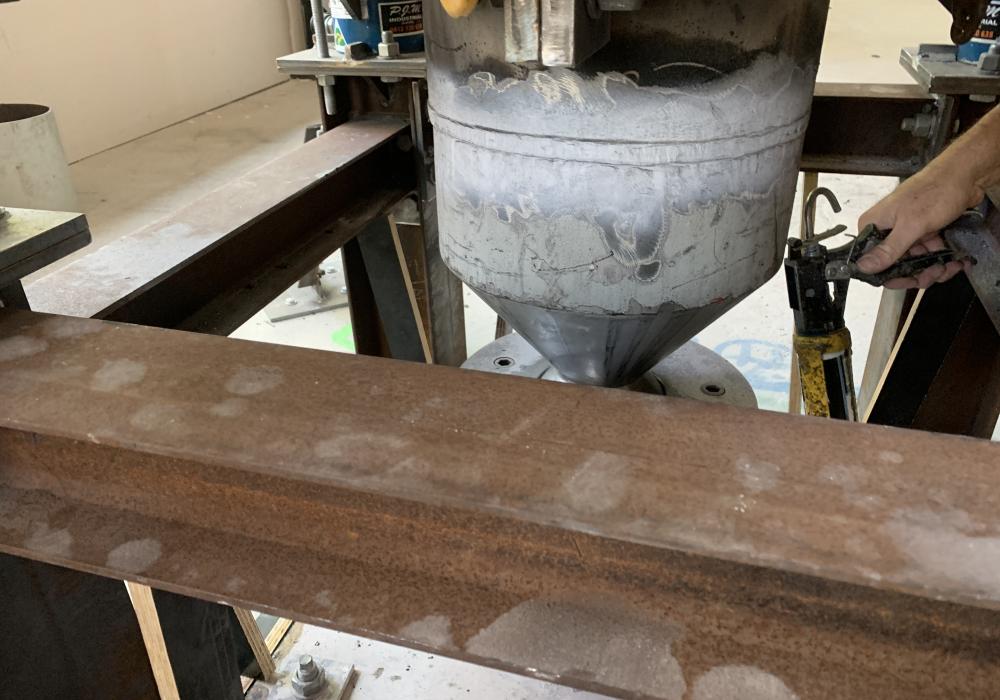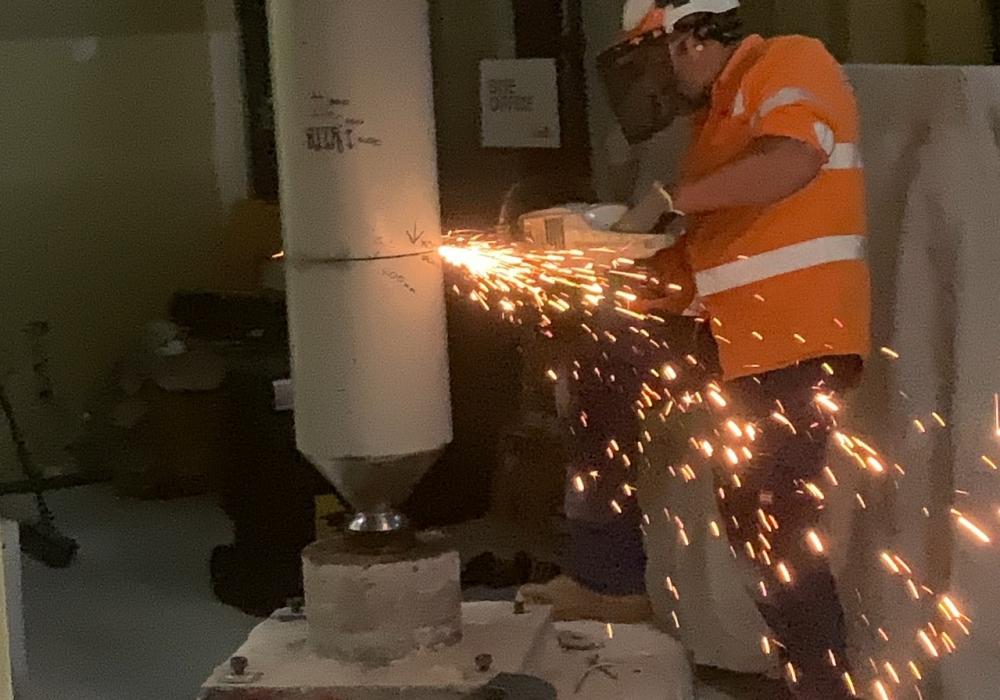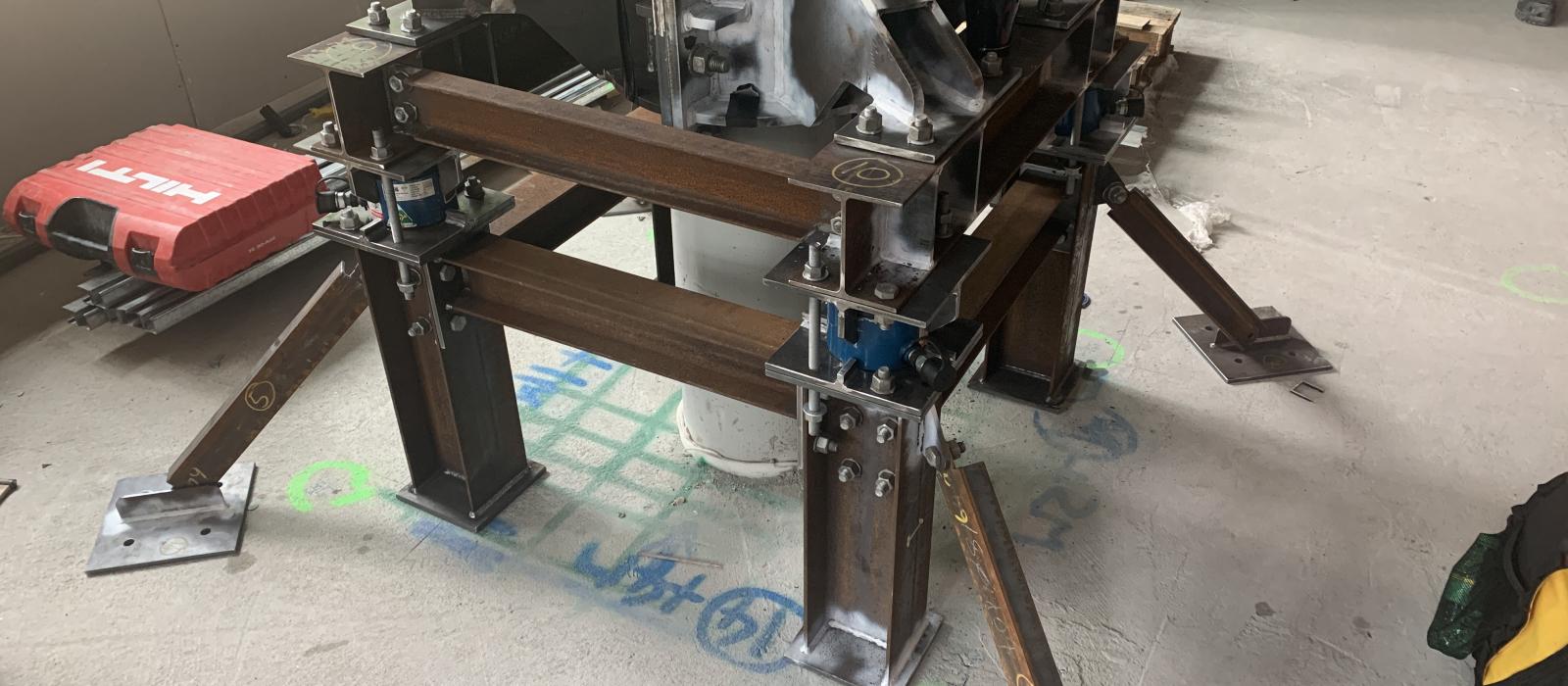Melbourne Central Column Truncation
Melbourne Central Column Truncation
Description:
A new slab was casted in between two existing levels where there was enough headroom to do so. This added a whole new level to the building overall. In the middle of this new slab was a steel column that could be removed in the lower level. This column's only purpose was to keep the glass roof supported.
Key Aspects:
Freyssinet was asked to design a suitable jacking solution to safely carry the load of the
entire column and lattice glass roof structure. Once the temporary jacking solution was
designed, Freyssinet had to install and carefully jack the entire system, releasing the bottom
hinge bearing. The bottom bearing was carefully cut from the bottom column section as it
would be reused on the new slab. Furthermore the bottom column section was truncated
leaving the roof and upper column section resting on the Freyssinet jacking system. The
existing bearing was reattached to the top column section, grouted below and the entire
assembly lowered.
Print Friendly:






