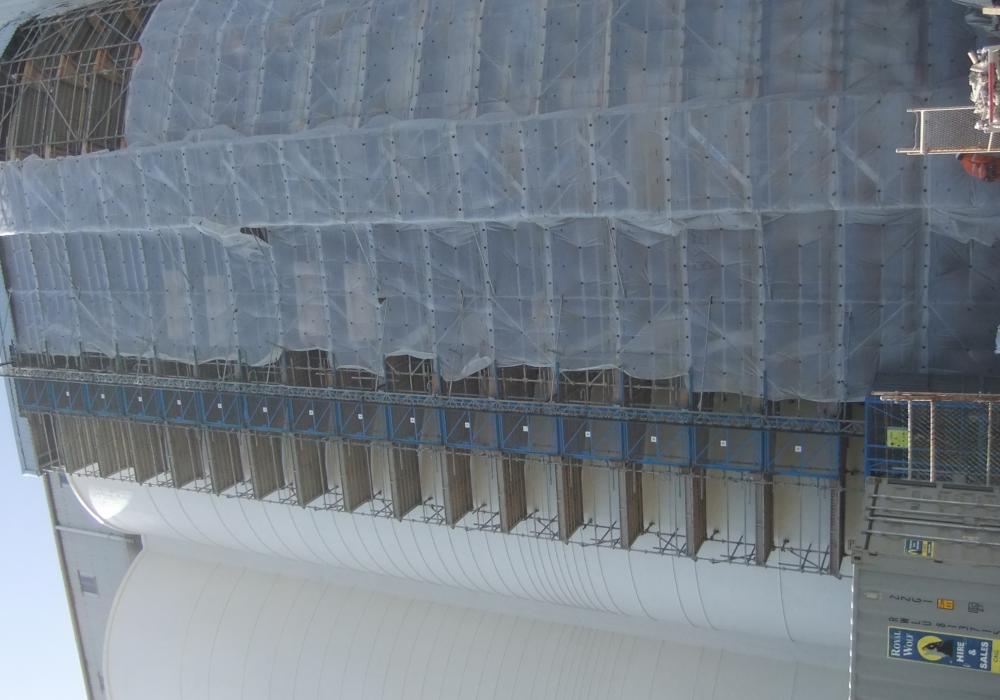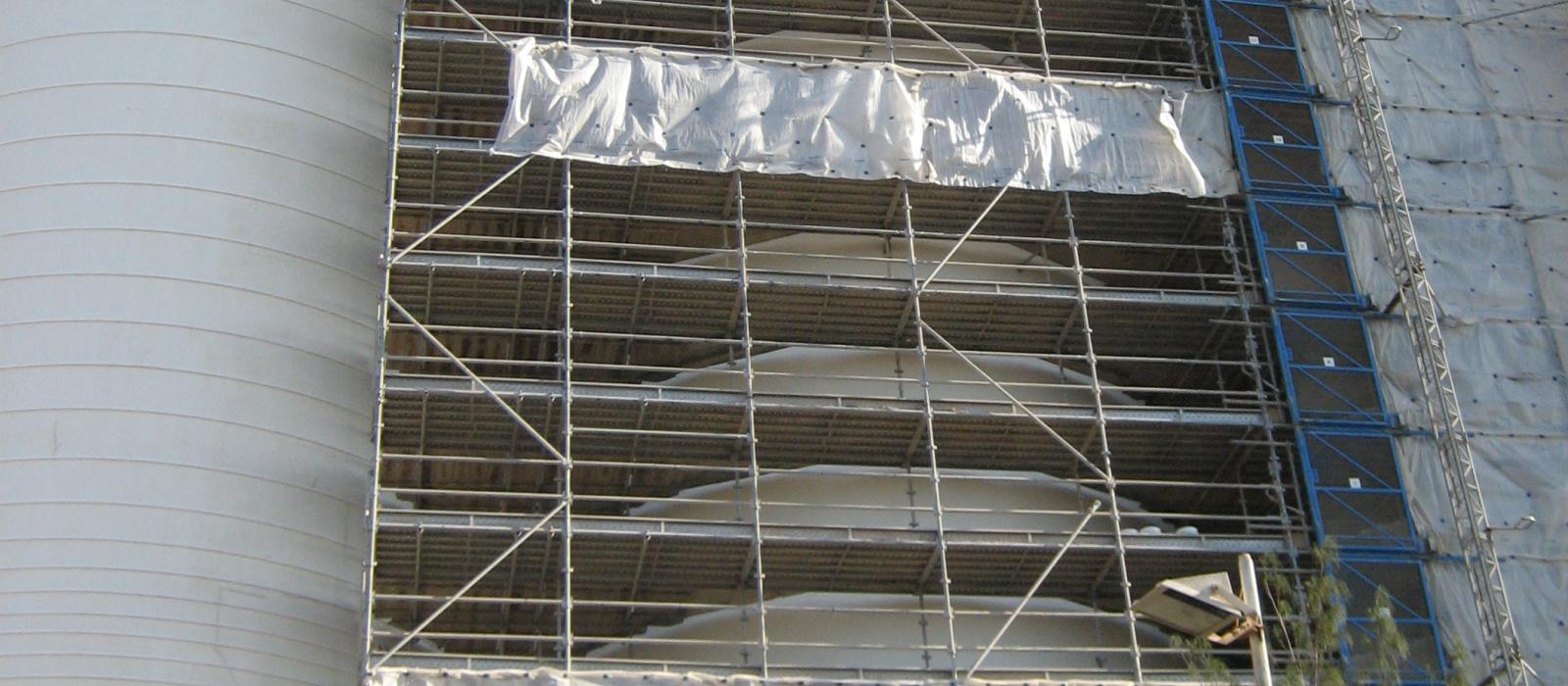Geraldton Grain Silos Refurbishment
Geraldton Grain Silos Refurbishment
Constructed from slip-formed reinforced concrete, the Geraldton Silos were designed and constructed in the early to mid-1960s. The structure consists of 24 interconnected silos in three rows of eight. The void formed between four adjacent cells forms a separate storage area referred to as a ‘star cell’. These add a further 14 cells which are used predominately for storage of boutique grains. The main cells are 13m in diameter and 36m in height, resulting in a plan layout of 100m long and around 40m wide.
Insufficient hoop reinforcement in the silo walls had resulted in extensive vertical cracking and led to restriction in grain loading and operation. As the silos are located in a temperate sea side location, 40 years of chloride ingress had also led to significant corrosion to the embedded reinforcement, with resultant widespread delamination and spalling.
Freyssinet Australia was invited to develop a solution to the restoration of the silos using the our silo strengthening system incorporating external post tensioning and proprietary 1X15 anchorages as a design and construct solution.





